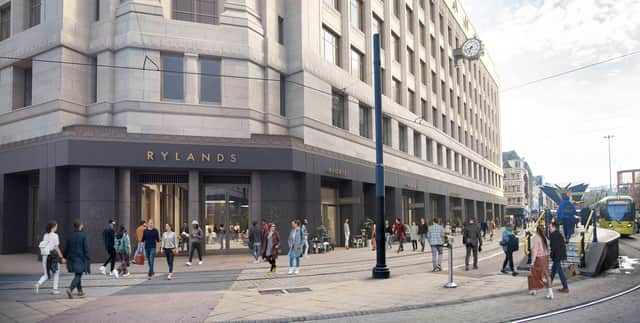Plans have been unveiled for the redevelopment of the former Debenhams store on Market Street in Manchester city centre. The building has been empty since the store’s closure in May 2021 and has slowly been falling into disrepair, with a councillor last year labelling the condition of the iconic site “an unholy mess”.
Under the new plans the Grade II-listed former textile warehouse, formally known as the Rylands building, will get a four-storey extension, meaning the building will have a total of 10 floors. The ground floors will include a shopping arcade with leisure space, mainly for restaurants, and there will be office spaces above it.
Work is set to start this year and is scheduled to be completed by 2025. The developers behind the modernisation project, global real-estate firm AM Alpha, say that, on completion, the building will have Net Zero Carbon status.
Here are the CGI images for what the historic building will look like inside and outside once the transformation is finished.
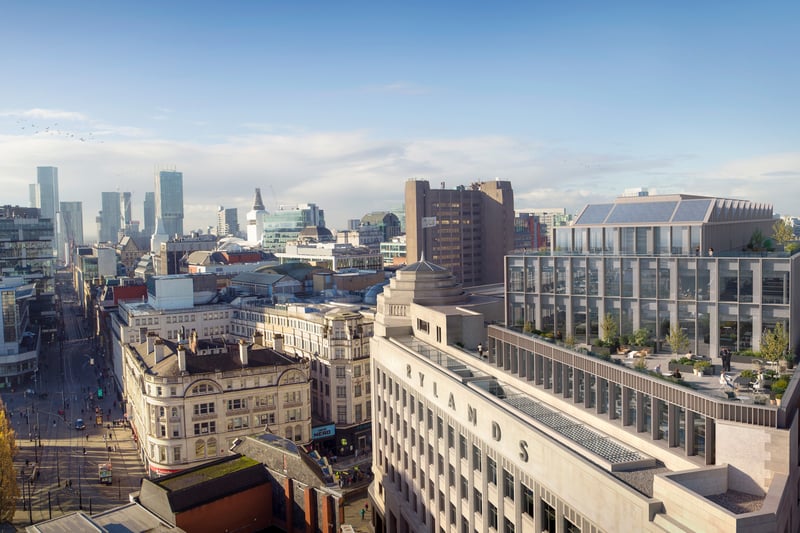
1. Rylands Building
View of four-floor extension to the Rylands Building. Photo: AM Alpha
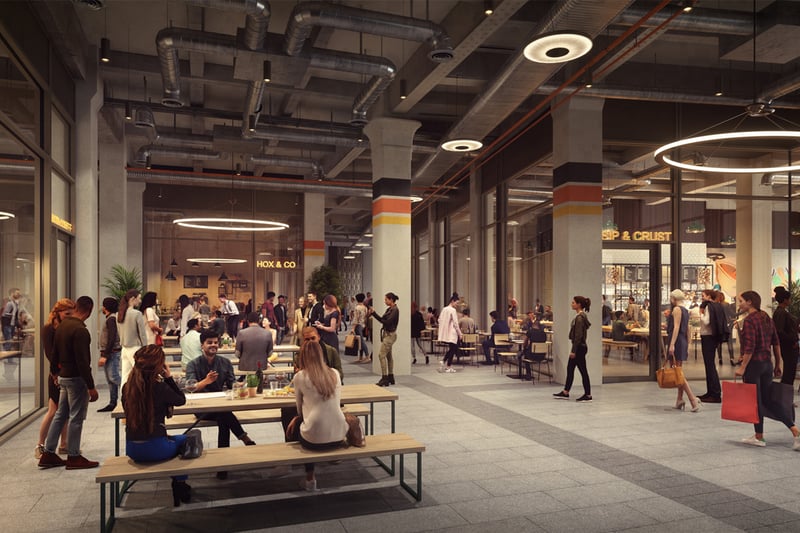
2. Rylands Building
Plans for the ground floor of the Rylands building. Photo: AM Alpha
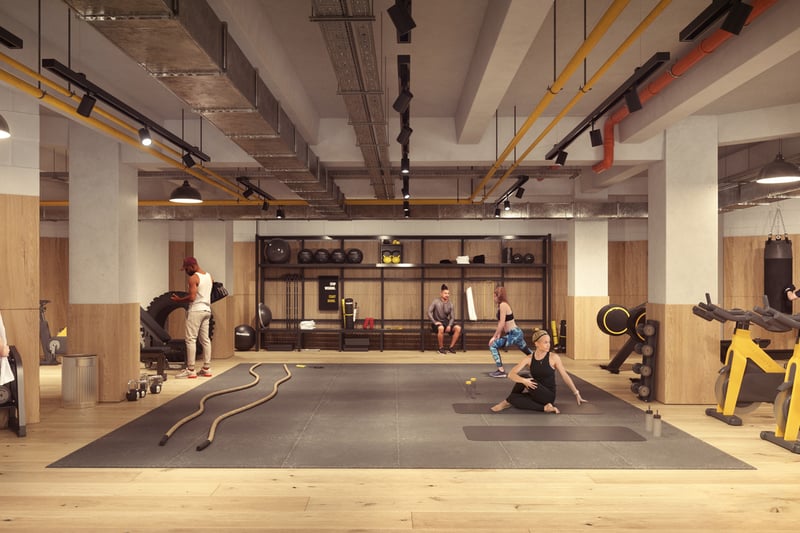
3. Rylands Building
Plans for the Rylands building also includes a gym. Photo: AM Alpha
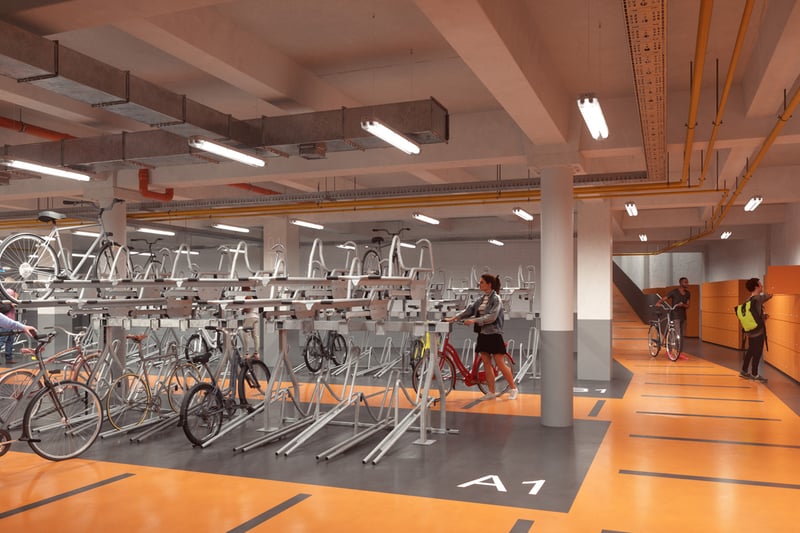
4. Rylands Building
Plans for the Rylands building include a bike storage space. Photo: AM Alpha
