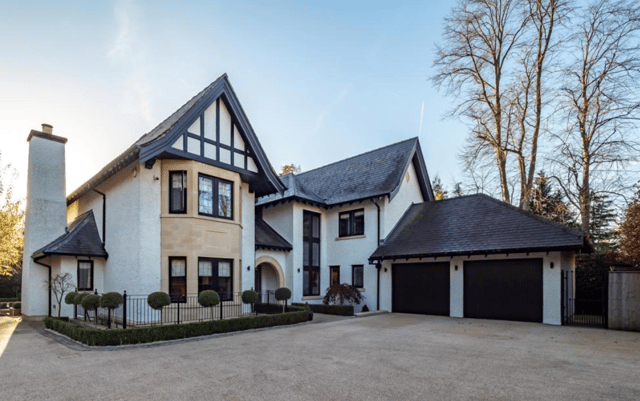This stunning, bespoke designed mansion is set a quiet, private area in leafy Hale Barns, Altrincham - where you might well expect to rub shoulders with a Premier League footballer among your neighbours.
The immaculate dream home is set over three sprawling floors with 7200 sq ft of space, and boasts five comfy double bedrooms, five bath/shower rooms and four reception rooms for all the entertaining you could ever possibly do.
The lower ground floor is a home from home in itself, featuring a ‘leisure complex’ with a cinema room, play room, gymnasium, utility room and guest bedroom with en-suite and direct garden access.
Outside, there are extensive south-facing landscaped gardens to the rear which are mainly laid to lawn with sunken stone patio area, children’s play area and mature shrubbery to ensure privacy in the half-acre grounds.
Brought to market by Gascoigne Halman at £4,450,000, the eye-catching freehold house is approached through electric gates opening into a forecourt and leading to an attached double garage.
All photos are courtesy of Rightmove, where you can find more information on the sale and other local properties here.
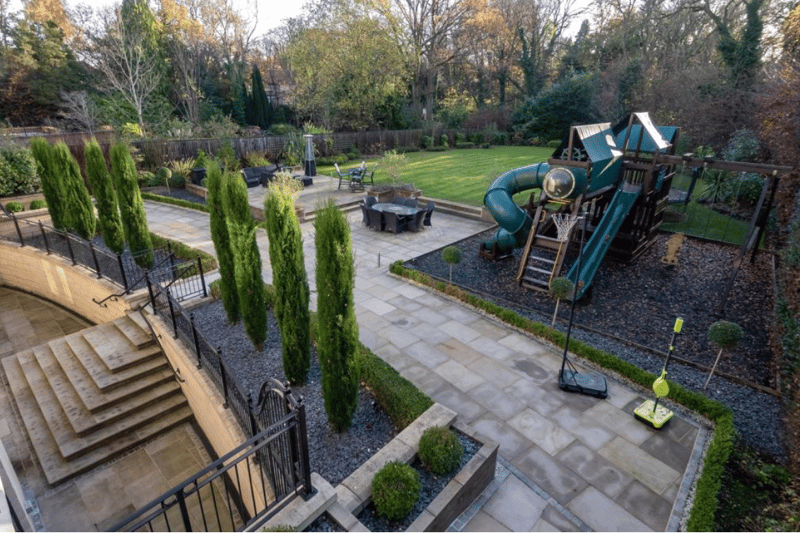
1. Chapel Lane, Hale Barns
The house benefits from generous landscaped gardens Photo: Rightmove
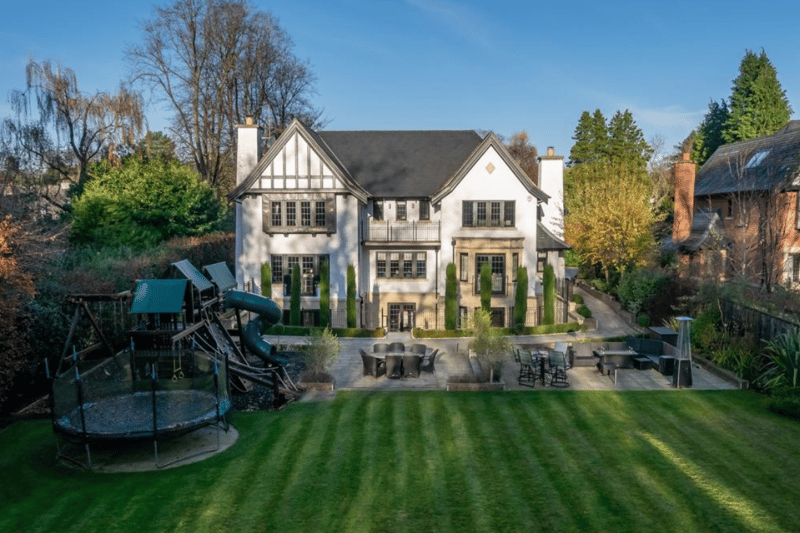
2. Chapel Lane, Hale Barns
The plot sits on half an acre of private grounds Photo: Rightmove
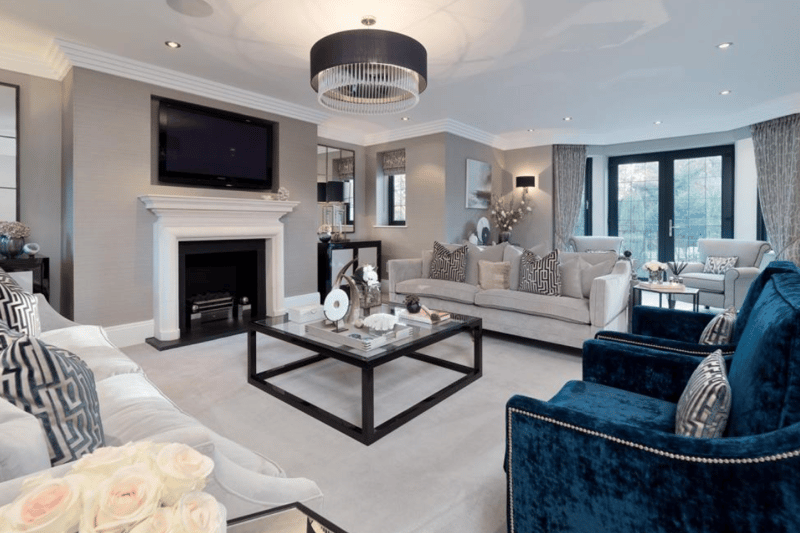
3. Chapel Lane, Hale Barns
One of the four lovely reception rooms Photo: Rightmove
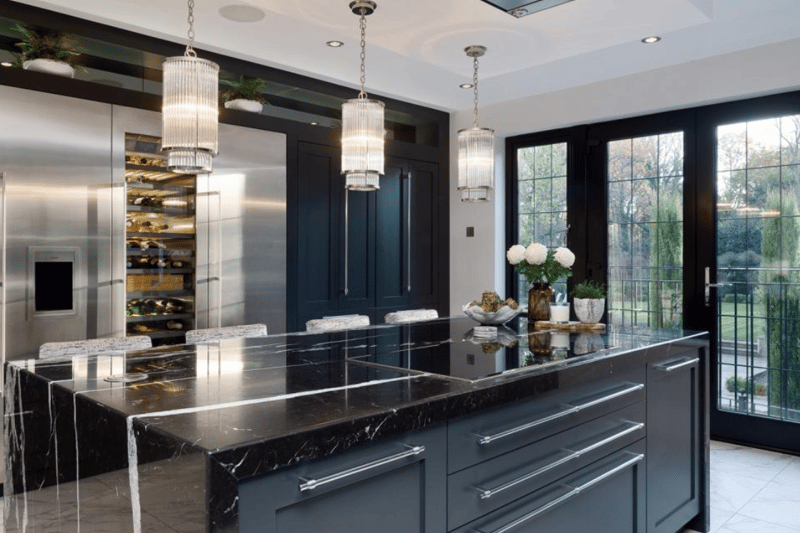
4. Chapel Lane, Hale Barns
The modern kitchen is kitted out to highest standards Photo: Rightmove
