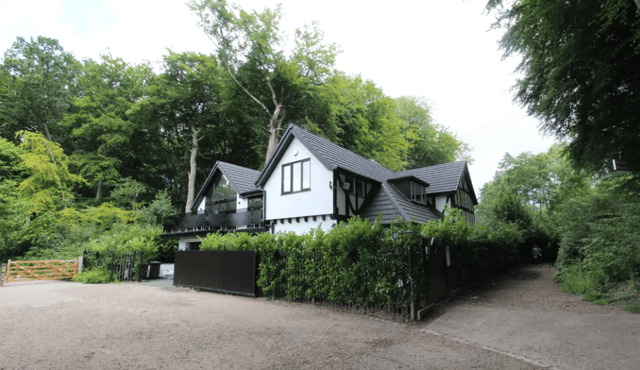An exquisite lakeside property nestled among an idyllic woodland location is up for sale in Manchester. The Lodge, which houses five charming bedrooms is situated inside Worsley Woods, Manchester with stunning lake views from multiple balconies.
The stunning property has been extensively and tastefully refurbished throughout with luxuries including Lakeview balconies, a private gym and a hot tub outside.
On the ground floor, there is an impressive entrance vestibule, hallway with doors to the main garage/rear garden, study, formal dining room, bar area, cinema room/child’s playroom, superb vaulted ceiling main lounge and guest WC. The first-floor comprises an open plan living room/kitchen with large sliding doors leading to both the front and rear balconies where the hot tub resides, a hallway leading to four double bedrooms, a guest WC and the master bathroom.
Outside the property boasts a delightful garden space to the rear, with a straight-through double/triple garage which can accommodate six vehicles. There is a large external gym/office, an external brick-built shed, raised hot tub on the rear balcony. And further planning permission has been approved for a swimming pool complex.
The historic Worsley Village has been the chosen home for celebrities and professional business people alike for many years. The village is located approximately six miles to the West of Manchester and five miles North West from Salford Quays. Worsley lies along the course of Worsley Brook.
Guide Price: £1,750,000
Estate Agent: Strike
Where: Old Warke Dam, Worsley, Manchester M28
How to buy: Visit the Zoopla website for information on how to buy.
On the ground floor, there is an impressive entrance vestibule, hallway with doors to the main garage/rear garden, study, formal dining room, bar area, cinema room/child’s playroom, superb vaulted ceiling main lounge and guest WC. The first-floor comprises an open plan living room/kitchen with large sliding doors leading to both the front and rear balconies where the hot tub resides, a hallway leading to four double bedrooms, a guest WC and the master bathroom.
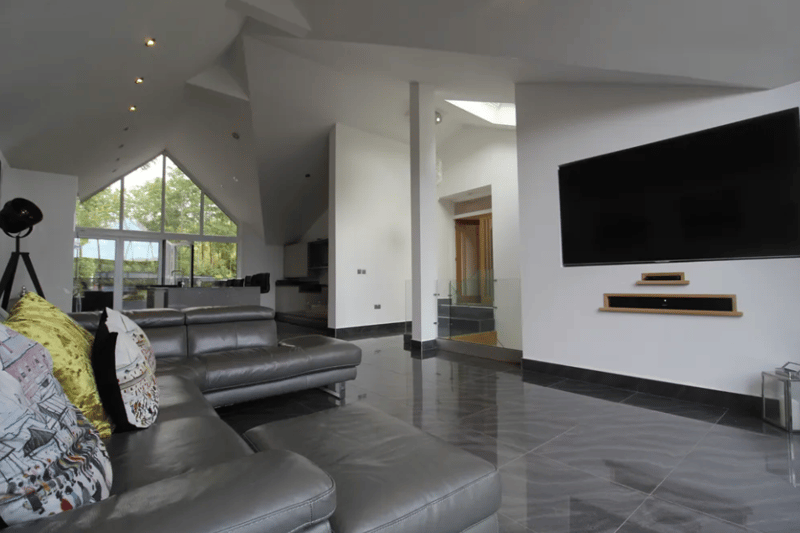
5. Seating and TV area on the ground floor
Seating and TV area on the ground floor
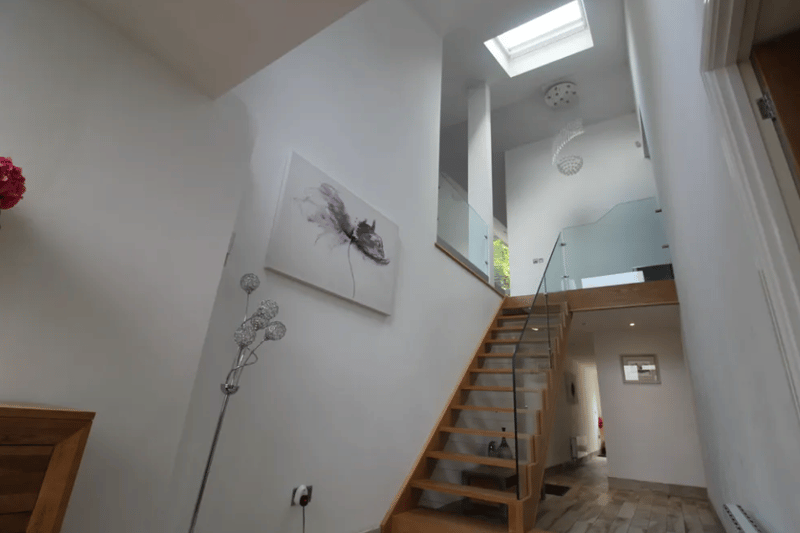
6. Wooden stairway leading to the first floor
Wooden stairway leading to the first floor
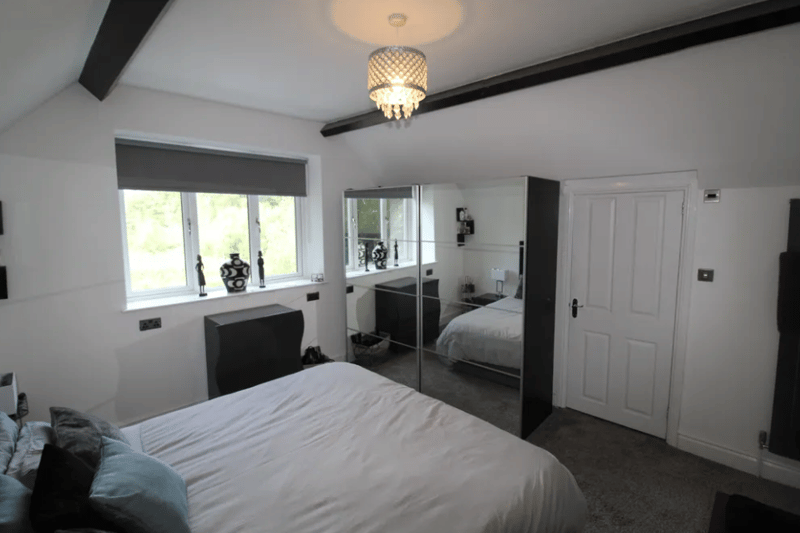
7. Inside one of the double bedrooms
Inside one of the double bedrooms
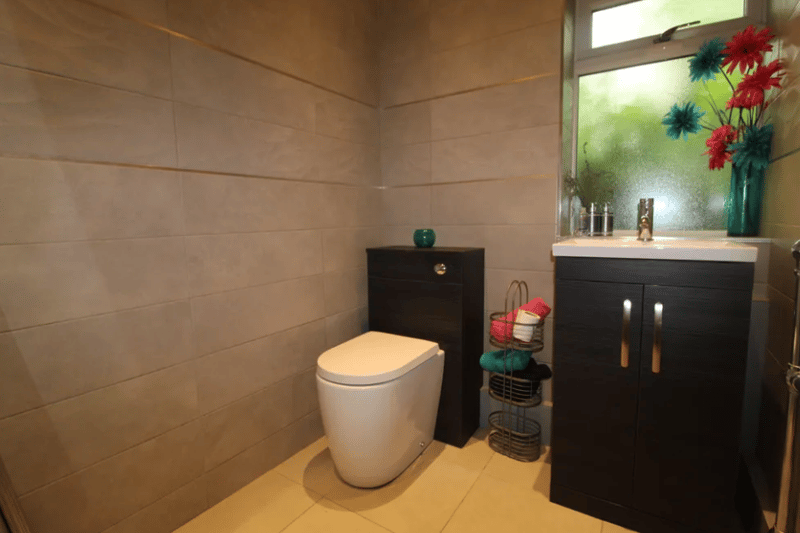
8. One of the modernised bathrooms upstairs
One of the modernised bathrooms upstairs
